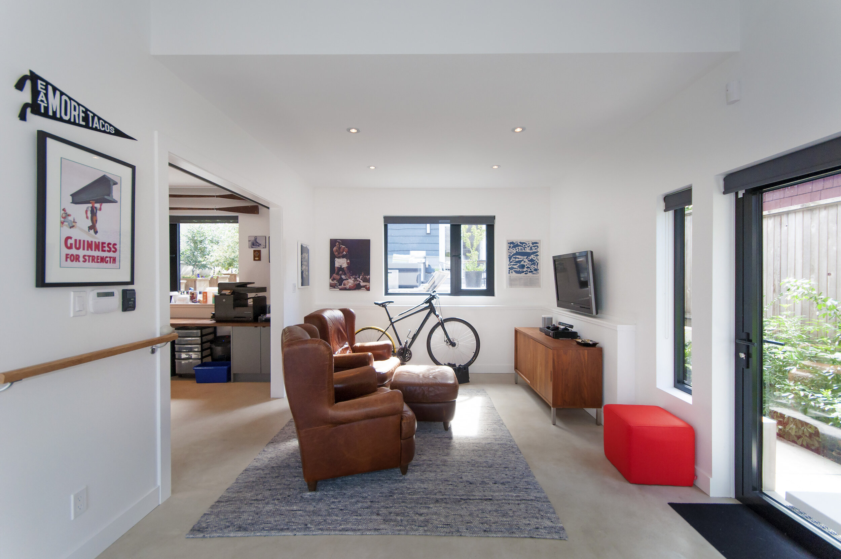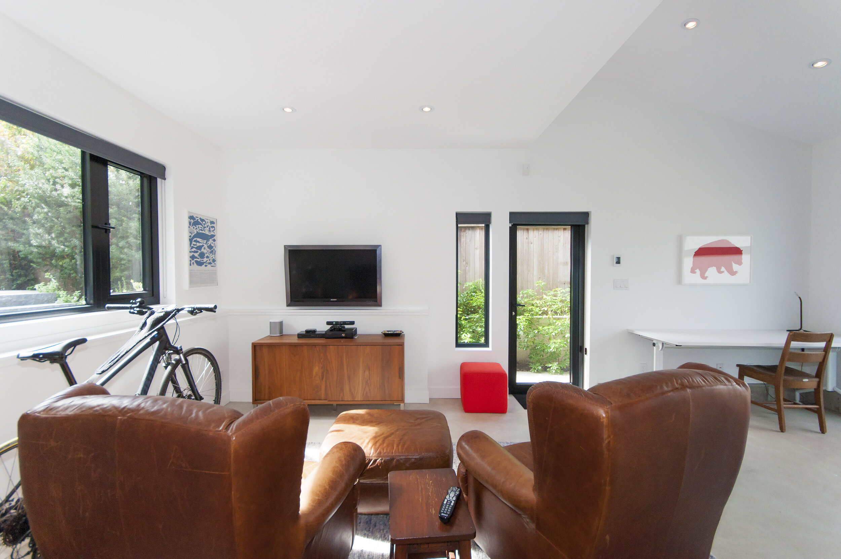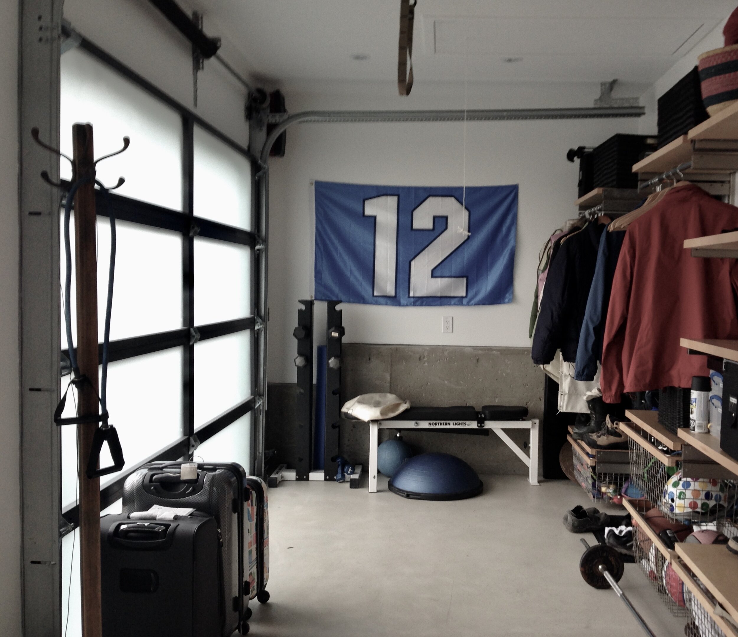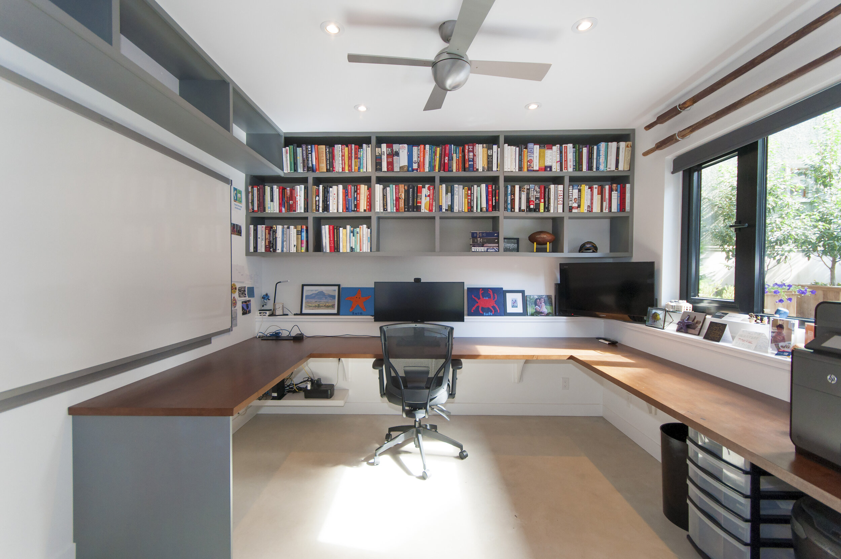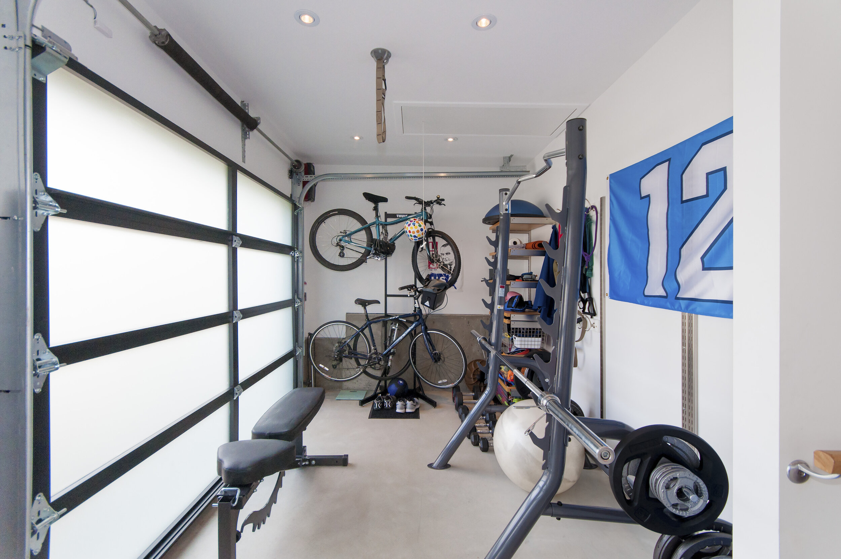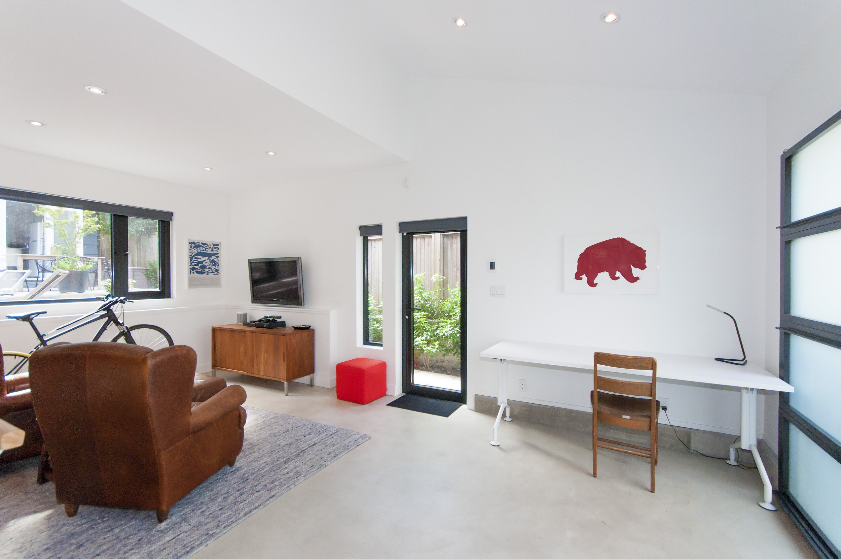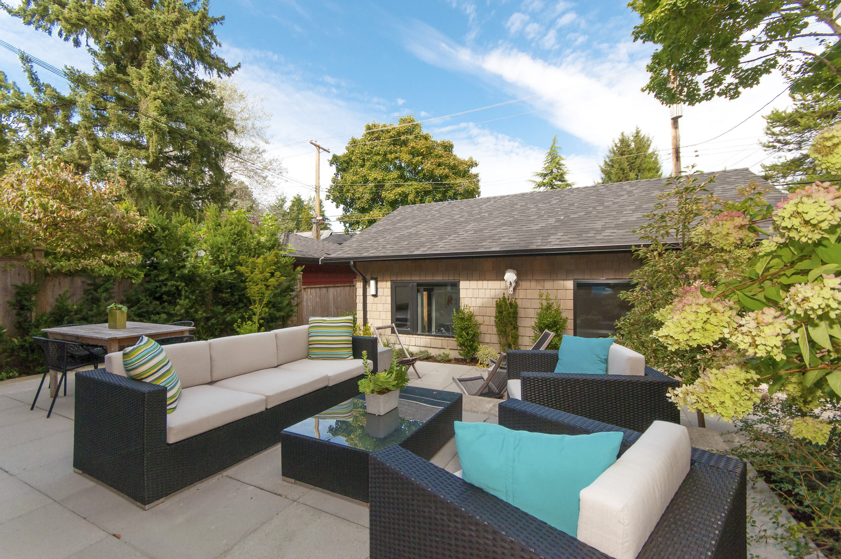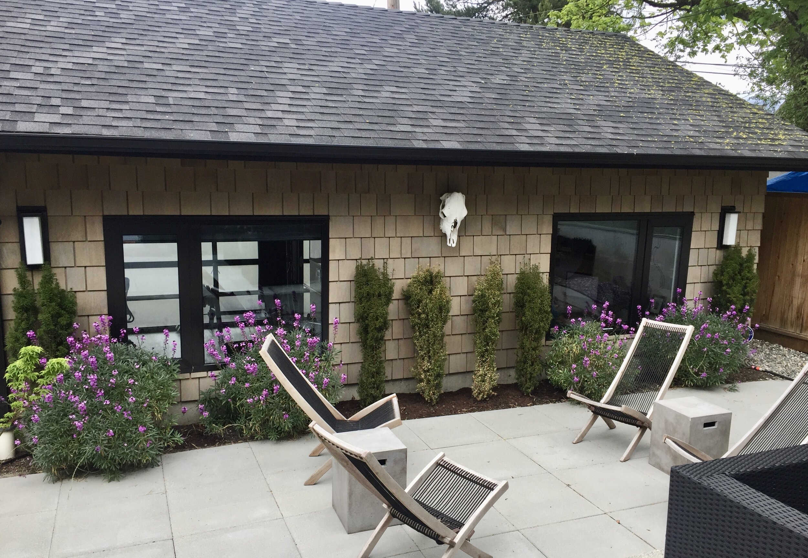Eleventh Avenue
Vancouver, Canada.
Working from home can be difficult, especially in spaces designed for something else. In this home we were lucky enough to have the opportunity to reimagine a standard garage and create a laneway office, home gym, and media room all in one.
The use of frosted overhead glass doors allowed for extra light on a side of the building that would otherwise be grey. Both doors can open, which means this space can easily be converted back to a conventional garage if need be.
The black steel doors and windows were chosen to match the overhead doors and give the room a more industrial feel. The creamy-tone of the lightly polished concrete floors along with the use of warm wood tones, rich brown leather, and a simple Moroccan wool carpet add just the right amount of warmth to balance the room.
The built-in desk and shelves allowed us to optimize the space while keeping it open and clean. There is abundant overhead storage in the attic space on one side of the building which can be accessed through a ceiling loft-hatch.
Adjustable shelving can be changed to suit various hanging and storage needs, while the open floor plane can be used as a home gym or an impromptu dance party depending on the mood of the day.
The garden that lies between the main house and the garage provides a little green space to take a break or continue working outside when the weather is nice.
Adjustable shelving units, West Elm; Rug, Salari Fine Carpet @salaricarpets; Leather chairs, Natuzzi Italia; Wood buffet/console, CB2; Orange cube, EQ3.
